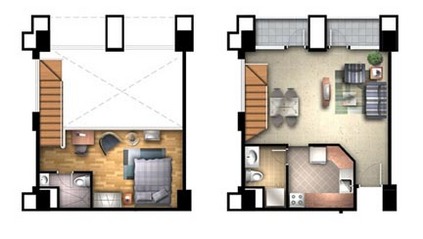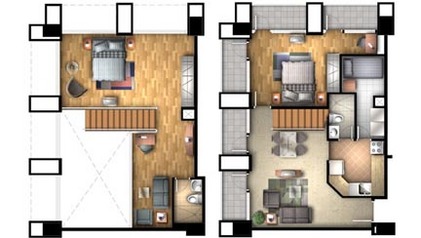LAYOUTS / MODEL UNITS
1 Bedroom Loft w/ Balcony (Area = 65.50 sq.m. - 6.00 sq. m.)

One-Bedroom Residence
- Bedroom with its own toilet and bath
- Bedroom with modular closet
- Wood plank floor laminate finish in living, dining and bedroom areas
- Ceramic tiles in kitchen and toilet and baths
- Shower enclosure in toilet and bath
- Kitchen with modular undercounter and hanging cabinet
- Kitchen and toilet with mechanical ventilation
- Provision for window-type air-conditioning unit for bedrooms and living area
- Provision for piping for split-type air-conditioning unit for bedroom loft
2 Bedroom Loft w/ Balcony (Area = 101.50 sq.m. - 6.00 sq. m.)

Two-Bedroom Residence
- Masters Bedroom with its own toilet and bath
- Modular closets for all bedrooms
- Wood plank floor laminate finish in living, dining and bedroom areas
- Ceramic tiles in kitchen and toilet and baths
- Shower inclosure in all toilet and baths
- Vinyl tiles in maid's / utility room
- Kitchen with modular undercounter and hanging cabinet
- Kitchen and toilets with mechanical ventilation
- Provision for window-type air-conditioning unit for bedrooms and living area
- Provision for piping for split-type air-conditioning unit for bedroom loft
